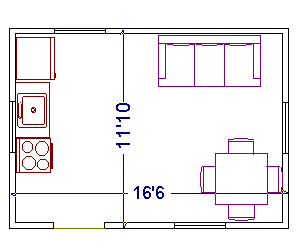![[home]](lcc.gif)
 Anguilla Library Computer Club
Anguilla Library Computer Club
Resources
Home Design on the Computer
The computer can help you design your home,
make sure the furniture will fit, lay out the wiring,
and print neat plans for construction. We will use a
program called 3D Home Architect, which
requires Windows.
- Use the toolbar icons to create objects such as walls.
- Make a room by connecting 4 walls.
- Select furniture and appliances and insert them in the room.
- Move and resize your furniture and appliances.
- See a 3D view of your plan and rotate it.
- See the 3D view and the plan side by side as they change.
Activity: Create This House
Your project is to reproduce this one-room 12' by 16' house,
including door, windows, 30" fridge, 24" stove,
24" sink in base cabinet, sofa, and table.
You will need to use this toolbar:
![[toolbar]](hometool.gif)
- Click on the wall
 icon and draw 4 walls by clicking and dragging.
icon and draw 4 walls by clicking and dragging.
- Click on the door
 icon and then click on the front wall where the door belongs.
icon and then click on the front wall where the door belongs.
- Click on the window icon and click on each wall where you want to insert a window.
- Click on the chair icon to select the sofa and then
click where you want a sofa in the floorplan. Repeat for
a small table.
- Click on the toilet/appliance icon to insert the fridge
and stove. For the sink, you will first have to insert
a base cabinet using the special cabinet icon,
then insert a sink into it.
![[3d view]](home013d.gif)
- To adjust the position of a door, window or other object,
click on the Select
 icon, then the object that needs
help. As you move the cursor over the object, red tags will
appear that allow you to move and resize the object.
icon, then the object that needs
help. As you move the cursor over the object, red tags will
appear that allow you to move and resize the object.
To get a 3D view of your floorplan, click
on the eye icon, then the house icon.
Once you have a 3D view, see if you can rotate it
using the Rotate  icon
so that it looks like the view to the right.
icon
so that it looks like the view to the right.
Advanced:
Once you have a 3D view, select Tile from
the Window menu to display both the floorplan
and the 3D view side by side. Now move a window that
you can see in the 3D view and watch it move in that
view as well.
![[toolbar]](hometool.gif)
![[home]](lcc.gif)
 Anguilla Library Computer Club
Anguilla Library Computer Club![[toolbar]](hometool.gif)
 icon and draw 4 walls by clicking and dragging.
icon and draw 4 walls by clicking and dragging.
 icon and then click on the front wall where the door belongs.
icon and then click on the front wall where the door belongs.
![[3d view]](home013d.gif)
 icon, then the object that needs
help. As you move the cursor over the object, red tags will
appear that allow you to move and resize the object.
icon, then the object that needs
help. As you move the cursor over the object, red tags will
appear that allow you to move and resize the object.
 icon
so that it looks like the view to the right.
icon
so that it looks like the view to the right.